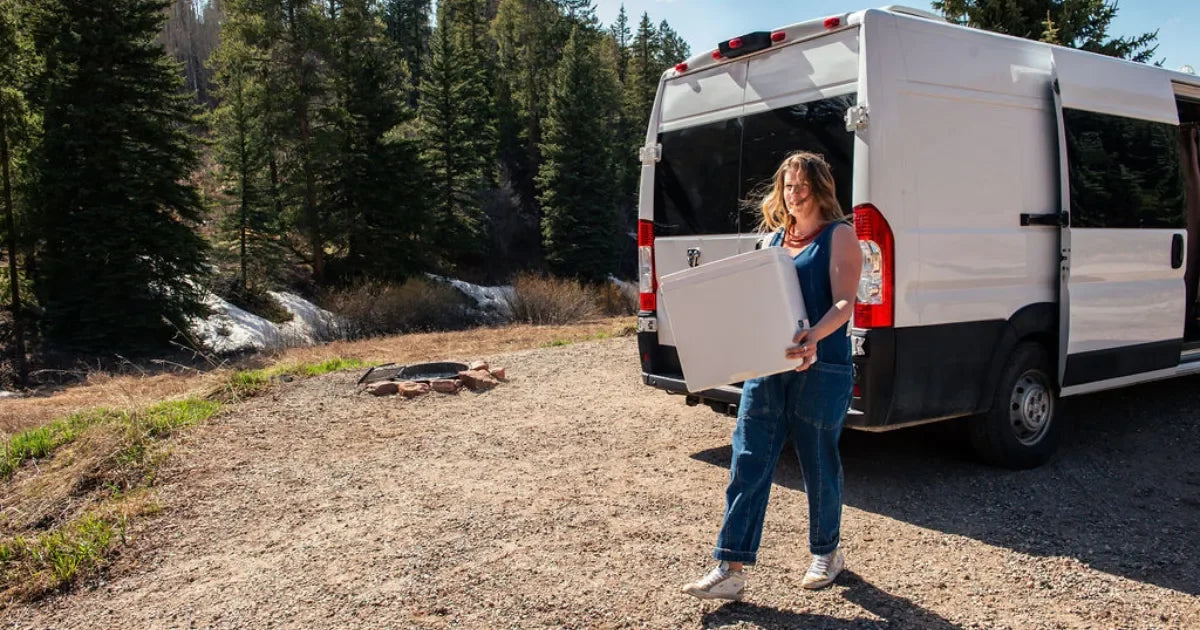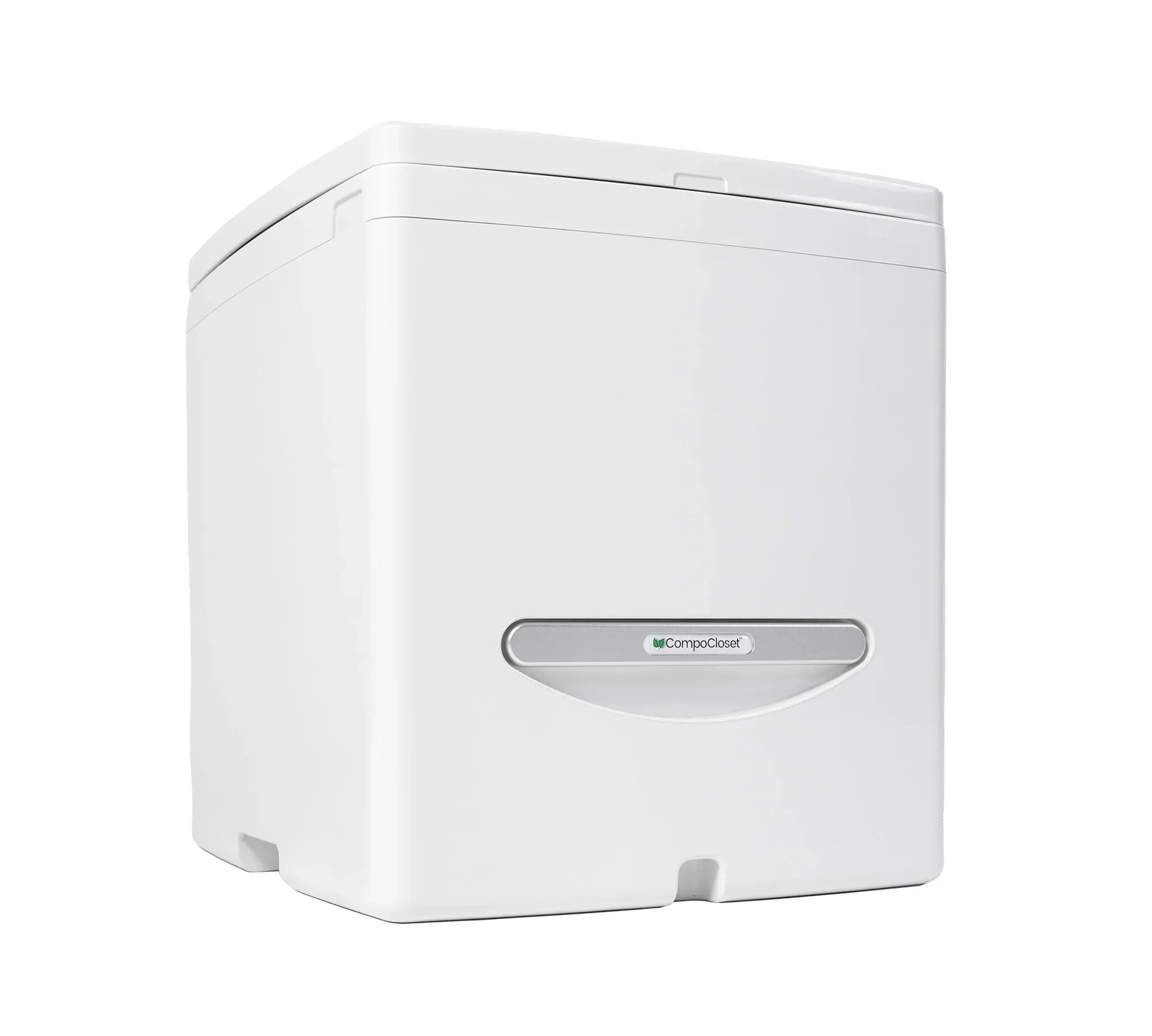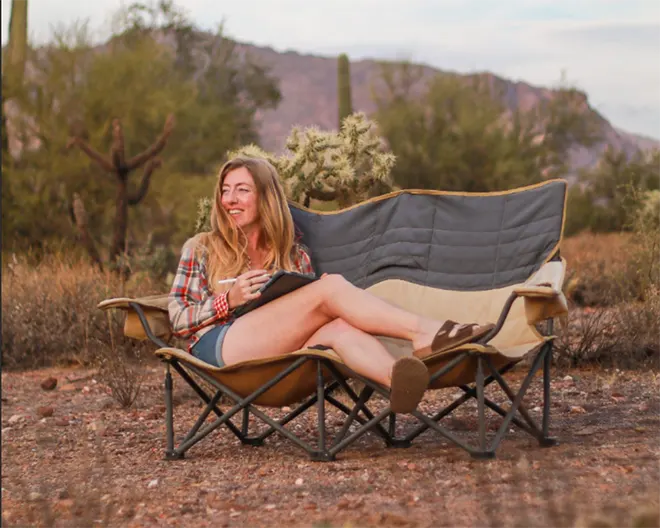Tiny houses offer a minimalist lifestyle that maximizes space and reduces environmental impact. No wonder we love them so much! They are just like us!
One of the most important spaces to consider when designing your tiny house is the bathroom space. It will be one of the most-used spaces in your tiny house and still needs to be... tiny!
Despite the small footprint, there are numerous ways to make your tiny house bathroom functional, stylish, and sustainable. In this article, we've listed some of the most popular (and efficient) tiny house bathroom ideas. And most importantly, we discuss your favorite subject: toilets!
Design Options for Tiny House Bathrooms
Just because it's tiny doesn't mean you don't have creative options for your tiny house bathroom design. Sure, you might not have the luxury of a larger bathroom with double sinks and a six-person jacuzzi tub, but you can still incorporate all of your necessities in a stylish, efficient way.
This video by Tiny House Expedition showcases a wide variety of tiny house bathroom ideas, all designed by DIYers to meet their specific needs.
Here are some of our favorite tiny house bathroom layouts:
Corner Showers
One popular design option is to install a corner shower stall that fits snugly into the corner of the room. These showers are typically smaller in size than standard showers, making them ideal for a tiny house bathroom. By utilizing this corner space, you can create a functional and stylish showering area that doesn't take up too much valuable square footage.
This corner shower by Tiny Heirloom has a deep bathtub with a fun shape incorporated to make the space more unique.
When choosing a corner shower stall for your tiny house bathroom, you can opt for one with clear glass doors to help create the illusion of more space.
Design Tip: Consider installing a shower panel system instead of a traditional showerhead to save even more space and create a sleek, modern look
Wet Baths
One clever solution for maximizing space and creating a functional layout is to combine the shower, sink, and toilet in one compact area.
Combining these can save valuable floor space and create a more efficient bathroom layout. This design concept is particularly well-suited for tiny houses where space is at a premium.
To achieve this, a wet room design can be utilized, where the entire bathroom functions as a shower stall. This eliminates the need for a separate shower enclosure and allows for more flexibility in layout and design.
This video from DYI Mommy shows the process she took to make her own DIY wet bath in her tiny home lake cabin.
Whatever style of wet bath you choose, a waterproofing system is essential to ensure that water from the shower does not damage the walls or surrounding fixtures. This can involve installing a sloped floor with a drain in the center to direct water towards the drain and waterproofing materials on the walls and floor.
Design Tip: Tile flooring and walls are a common solution to the wet-bath design option. They are long-lasting and easy to clean, the grout can be waterproofed, and you have endless design options to make your tiny house bathroom one-of-a-kind and unique.
Utility Bathroom
If you intend to include a washer and dryer in your tiny house design, consider making your bathroom a full utility room. Adding these to the bathroom layout can save valuable space elsewhere in your tiny house.
One option is to install stackable washer and dryer units in the corner of the bathroom to minimize their footprint, like LifEscape Builders did below. Alternatively, you can create a countertop above the washer and dryer for additional workspace or storage.
Design Tip: Utilize vertical storage options such as shelves or cabinets to make the most of your tiny house bathroom layout.
Space-Saving Fixtures
Another tip for tiny house bathrooms is to utilize space-saving fixtures such as toilets with a smaller footprint and compact sinks. These fixtures help to maximize floor space and create a more open, airy feel in the bathroom.
Additionally, choosing light colors for the walls and fixtures can help make the space appear larger and brighter.
Compact Storage
Consider incorporating storage solutions such as built-in shelving or recessed cabinets to keep the bathroom clutter-free. Utilizing vertical space with tall cabinets or shelves can also help maximize storage without taking up valuable floor space.
Campervan Bathrooms
Ever wonder if you can have a bathroom in a campervan while living van life? These even tinier homes on wheels have all sorts of bathroom options! Check out The Iron Van’s bathroom they designed for their campervan.
Want to build a retractable toilet slide? Tim & Katie have a How-To Guide here.
Why a Composting Toilet is a Great Option for your Tiny Home
When selecting your tiny house toilet, you have many options. Our full article about the pros and cons of each one is available here.
We (obviously) are partial to composting toilets for your tiny home. When it comes to sustainability and space-saving, composting toilets are a game-changer for tiny house bathrooms. Here are a few reasons why adding a composting toilet to your tiny house is a fantastic idea:
Water Conservation
Composting toilets do not require water for flushing, significantly reducing your water usage. This is especially important for off-grid living or areas with limited water supply.
Waste Reduction
Composting toilets start the process of turning humanure into compost. If you're able to start a compost pile on your property, you can empty your solids bin there and let the composting process continue, eliminating the need for a septic system or having to dispose of bagged solids from your composting toilet bin.
Ease of Installation
Without the need for complex plumbing and sewage connections, composting toilets are easier and cheaper to install. Simplified installation is perfect for DIY tiny house builders and those looking to minimize construction costs.
Flexibility in Design
Since composting toilets do not need to be connected to a sewer system, you have more freedom in designing your tiny house bathroom layout. This flexibility allows for more creative and efficient use of space, which is crucial in tiny house design.
Environmental Impact
In addition to saving water, composting toilets directly contribute to the reduction of methane emissions from traditional sewage systems. This helps combat climate change and supports sustainable living practices.
Tips for Designing Your Tiny House Bathroom with a Composting Toilet
If you choose to use a composting toilet in your tiny home, there are a few things you should consider when designing the bathroom space.
Ventilation
Many composting toilets come with built-in fans and venting systems that require an external vent. This helps alleviate moisture buildup and helps the composting process start in your solids bin. If you choose an external vented option, you'll need to ensure your composting toilet is near an external wall.

📸 Raven by @blackbirdtinyhomes
Cuddy doesn't require an external vent, although it is an add-on option. This means no holes in your walls or floor—you can simply set it in place, and the installation process is done!
Access to Compost Area
It's not just the inside of the bathroom you should consider, but outside your tiny house as well! If you opt for a composting toilet, having a compost pile area outside that's easy to access and manage will make maintaining your composting toilet so much easier.
Aesthetic Integration
Let's face it. Some composting toilets are just plain ugly. A DIY version might make your bathroom look like an indoor outhouse.

While this is completely fine, if you prefer a more stylish and modern look, choose a composting toilet that matches the style of your bathroom. Some designs can blend seamlessly with any decor or even be hidden away in a bench, so you can't see them at all!
Space Planning
Since a composting toilet doesn't require plumbing, you can utilize the space saved by not needing plumbing lines to add extra storage. Consider inset shelving, fold-away countertops, or even splurge on a larger shower stall.
User Education
We get it—not everyone is on the "composting toilets are the best!" train. This is why we're so passionate about educating folks about the benefits of composting toilets—and you should be, too! Guests might feel grossed out if you tell them you use a composting toilet, so it's important to explain how they work and reiterate that, no, they don't smell!
How Will You Design Your Tiny House Bathroom?
Designing a tiny house bathroom is a delightful challenge that rewards creativity and innovation. By getting creative with your design choices, utilizing space-saving fixtures, and choosing the right toilet, you can create a stylish and functional bathroom that meets all of your needs.
Will your tiny house bathroom design be modern with amenities like a flushing toilet and a large shower area? Or will you opt for a rustic design with a composting toilet? Or maybe a blend of both?
Whatever your design, we'd love to hear about it!









